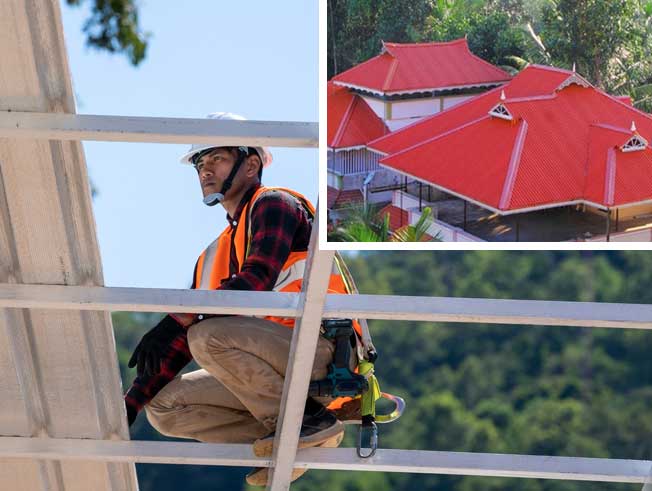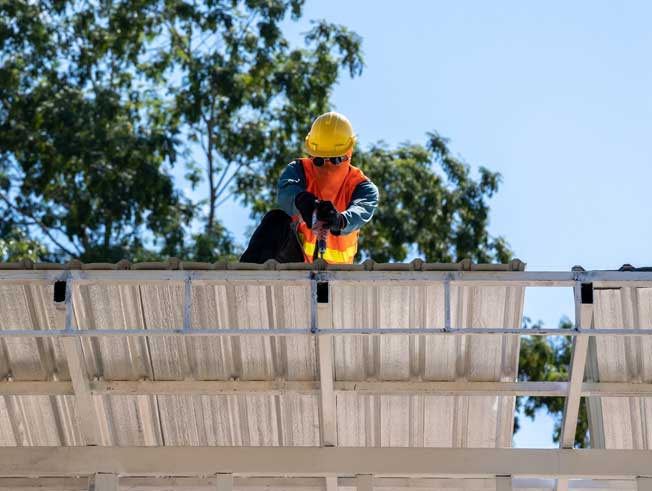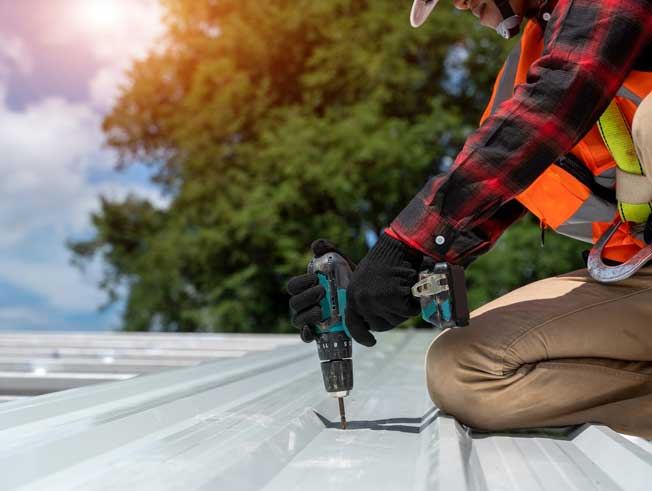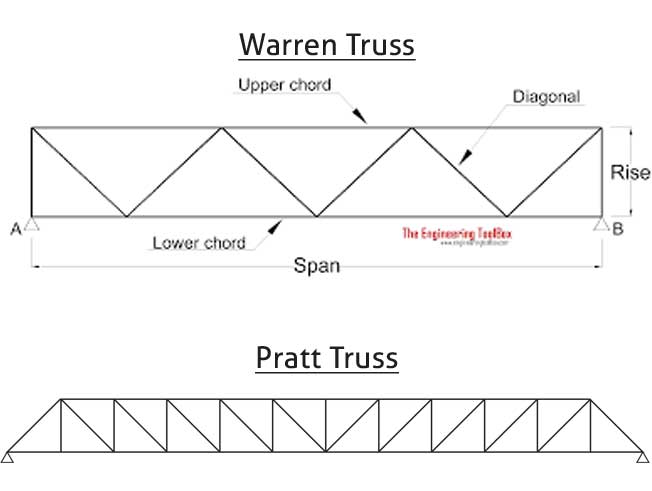Truss Work
Truss Work
We have well-experienced hands in truss work and offer customised work structures all over Trivandrum and Kollam
Steel trusses are stronger, tougher, easy to handle, lightweight, easy to transport and can be structured in any desired pattern to suit the architectural need. The significant factor of steel trusses is it is fire-resistant. There is not much wastage of material in cutting as it can be sectioned in any form or length to match the structure. On the whole, the roofing procedure with steel trusses is fast due to their easy erection techniques.
One choice for rooftop outlining is to utilize a truss framework. Various advantages accompany utilizing truss over rafters, including making the most extreme strength for bearing outside loads and bringing down general project costs. Find out how trusses work fundamentally, in addition to explicit plans that might be utilized in building development suggested by truss workers in Trivandrum.

What is a truss?
A truss is a web-like rooftop design of wood or steel that utilizes strain and pressure to areas of strength to make, parts that can traverse a significant distance. The sides are under pressure and the bottom is under strain to oppose being pulled and separated. Truss work engineers in Trivandrum design trusses to endure the three sorts of related to a building.
- Live loads: Transient forces inside the structure incorporate members, furniture, apparatuses, and vehicles.
- Dead loads: Extremely durable burdens like pillars, walls, and floors contain the design of a structure.
- Environmental loads: Forces like a breeze, rain, or snow act along the side against the structure.
As an option in contrast to rafters, rooftop trusses are intended to hold more weight. Trusses are commonly implicit in an industrial facility instead of at the place of work, which creates them more affordable they can reduce rooftop outlining expenses by as much as half.

What is compression force?
Compression force is a vital idea to comprehend while dealing with any development project, regardless of its size. Pressure is the power that pushes components together, while strain pulls them separated. The plan of truss and different pieces of house outlining circulate the heaps toward the ground.
Elements of a truss
A rooftop truss is shaped utilizing three parts: top chord, base chord, and bracing. A few unique plans can be utilized for a truss. As a rule, there are two top chords and one base chord, which consolidate in a three-sided shape. Posts utilized as trussing are sprinkled in different examples to appropriate the heap across the top and base chord.
While building a building, the contractor is normally not liable for building the rooftop truss. All things being equal, they'll be pre-created off-site at an industrial facility, then, at that point, conveyed to the place of work. To assist you through the establishment with handling, there ought to be directions and charts for how each piece squeezes into the general plan. Ordinarily, the two fundamental trusses are introduced at one or the flip side of the rooftop, then, at that point, an edge shaft is introduced above to interface them. Any extra truss is appended straightaway.
Since the truss expects the base chord to make compression and tension, there typically should be a flat ceiling underneath. There's no space to make a storage room or vaulted roof. House owners who need both of those plan components should select rafters all things being equal, which can raise project costs.

6 types of trusses
A truss can be designed in more ways than one. Here is a concise outline of probably the most well-known kinds of truss plans.
- Warren truss: Ordinarily utilized for bridges, a Warren truss is planned to utilize numerous symmetrical triangles instead of vertical members. Every slanting piece switches back and forth between pressure and pressure. In any case, vertical members can be added to extend the range of a design utilizing a Warren truss.
- Pratt truss: A Pratt truss framework utilizes both vertical and slanting members. The upward pieces are under pressure while the diagonal pieces are under strain. Each of the corner-to-corner pieces highlights the middle vertical members. Initially intended for bridges, the Pratt truss has been altered for use on rooftops too.
- King Post truss: This type of truss is savvy, basic, and satisfying when utilized for rooftops. There are two top chords and one base chord with a middle vertical post (suitably named the King Post) focused in the center. The base chord can be bent for an elegant look when the rooftop truss is allowed to remain uncovered.
- Queen Post truss: The Queen Post truss is like the King's plan. In any case, rather than one focus post down the center, the Queen Post truss has two more limited posts trussing the top and base chords. One advantage is that this kind of truss can have openings with a more drawn-out range contrasted with the King.
- Gable truss: This is one more type of rooftop truss that has three truss members making a triangle. In the middle, numerous vertical members are offering extra help. This style is frequently utilized at each finish of a rooftop.
- Vierendeel truss: A Viernedeel truss is one of a kind in that it utilizes no diagonal members. The top and base chords are ordinarily equal, with different vertical members traversing the width of the truss. However not quite as normal as other truss plans, the Vierendeel truss can be advantageous since the absence of diagonal members leaves room for windows or entryways.

